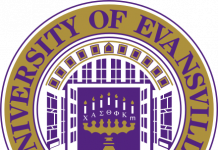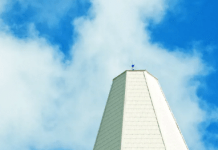The University of Evansville held a dedication ceremony for the newly renovated Hyde Hall on Thursday, May 9. UE President Christopher M. Pietruszkiewicz led the dedication and Abigail Werling, vice president for development and alumni relations, also spoke.
Renovations to Hyde Hall have provided academic space upgrades including interactive learning centers equipped with technology allowing for collaborative, project-based work and group learning. Along with upgraded learning spaces, Hyde Hall received an advanced energy efficient heating and cooling system, illustrating UE’s commitment to providing a sustainable, healthy learning environment.
Hyde Hall is located in the heart of the UE campus and houses Shanklin Theatre, home of the University of Evansville’s nationally renowned undergraduate theatre program. Hyde Hall is also home to the administrative offices for the William L. Ridgway College of Arts and Sciences and other faculty offices, classrooms, and core learning spaces.
“Virtually every student who studies at the University will take a class in Hyde Hall,” said Pietruszkiewicz. Now, our accomplished faculty have a state-of-the-art facility to transform the lives of those students through scholarship and research.”
The project was led by ARC Construction with the design created by architect, Hafer. Renovations began in May of 2018 after a two-year fundraising period.
“None of this would be possible without the dedication of our donors,” said Werling. “Their contributions will provide the next generation with an enhanced college experience grounded in the liberal arts, and we are truly grateful for their support.”
There are 24 spaces within Hyde Hall named for donors who supported the project:
- Steve and Susan Worthington Department of Theatre Chair’s Office
- Rausch Study Alcove
- Bradley E. Coomer ’93 Classroom
- Kathy ’72 & M ’79 and Stephen Briscoe Classroom
- F. C. Tucker Emge Realtors Classroom
- Niel and Karen Ellerbrook Theatre Conference Room
- Josh ’01 and Shelley Goode Classroom
- Dr. James ’67 and Kathleen Pickrell Classroom
- J. Richard ’60 and Nancy Lukens ’64 Morgan Classroom in Memory of Matthew K. Morgan
- Brad ’92 and Jill ’92 Seitzinger Classroom
- Art and Anne ’80 Wilmes Classroom
- Barbara Kolb Price Classroom
- Dr. Delbert Sampson Psychology Research Lab
- Vectren, a CenterPoint Energy Company Computer Lab
- Melvin M. Peterson Video Production Lab
- Dave Young ’95 and Cheryl Cahill Theatre Rehearsal Studio
- James and Karen Hyde Classroom
- ARC Construction Ticket Office
- Toyota Lounge
- Nick ’70 and Jo Anne ’71 Rutigliano Dean’s Suite
- G. Richard and Rita Eykamp Theatre Suite
- John C. and Diane Schroeder Corridor
- In grateful recognition of Bob and Lisa Jones (inside John David Lutz Theatre Lab)
- In grateful recognition of Paul ’71 and Patricia Jones (seating cove on first floor)
- John David Lutz Theatre Lab




